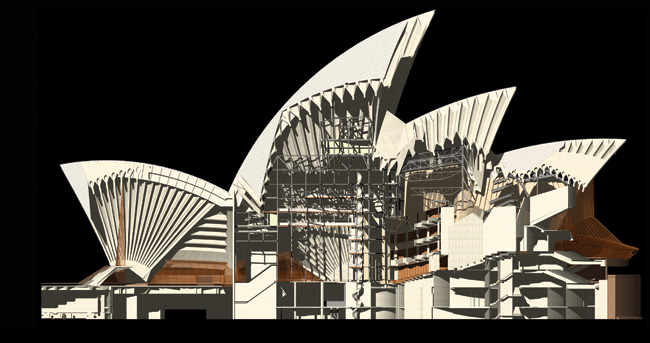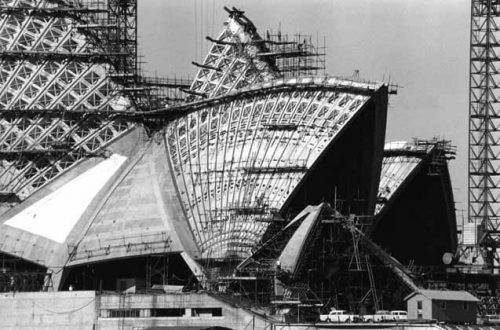SYDNEY HOUSE OPERA
• LOCATION – SYDNEY,AUSTRALIA
ARCHITECT- JORN UTZON
CONSTRUCTION STARTED – 1
MARCH, 1959
• COMPITEO- 1973

IMAGE 1-SYDNEY OPERA HOUSE
INTRODUCTION
-THE SYDNEY OPERA HOUSE IS A MULTI-VENUE PERFORMING ARTS CENTER IN SYDNEY,NEW SOUTH WALES,AUSTRALIA.AND IT IS A MASTERPIECE OF LATE MODERN ARCHITECTURE.
-CLIENT AND OWNER NSW GOVERNMENT.
-COST $120 MILLION, EQUIVALENT TO A $859 MILLION IN 2012.
-OVER 3000 EVENTS TAKE PLACE EACH YEAR.
/OperaHouse-755d893182dc4811b608eb1a99792fd7.jpg)
DIMENSION

PLAN OF SYDNEY OF OPERA.
LENGTH-183M [600FT]
WIDTH-120M[39FT]
AREA-1.8 HECTARE[4.4 ACRES]
HEIGHT[65M][1213FT]
ELEVATION-4M[13FT1]

HISTORY
-IT TOOK 7 YEAR TO BUILD THE MODEL OF THE OPERA HOUSE
AND 17 YEARS To COMPLETE THE ACTUAL BUILDING.
-SYDNEY OPERA HOUSEB WAS OPENED TO THE GENERAL PUBLIC
BY QUEEN ELIZABETH ILON OCTUM3ER 20.1973
-THE SYDNEY OPERA WAS INCLUDEO IN THE N ATIONAL
HERITAGE UST IN 2005.

CONCEPT
• THE design of the Sydney Opera House was inspired by nature. its forms,functions and Utzon was influenced in his designs
by bird wings. the shape and form of clouds. shells. walnuts and
palm trees. He Iooked upon nature for guidance when designing. as nature over time combined both efficiency and beauty. hand in
Hand.
The roofstructures of the Opera House are called The
design of the • shells • was one of the most difficult aspects of the
building design. Jorn Utzon claimed that the final design of the
shells. was itispired by peeling an orange. It is said that the shells of the 14 separate roofs. form a sphere if combined
Jom utzon was one of the pioneers in the use of prefabricated
fonts and designing for sustainability.

FACILITIES
– JOAN SUTHERLAND THEATRE-A PROSCENIUM THEATRE WITH 1507 SEATS.
-DRAMA THEATRE-A PROSCENIUM THEATRE WITH 544 SEATS.
-PLAYHOUSE-AN END-STAGE- THEATRE WITH 398 SEATS. RECORDING STUDIO,ETC.

MATERIAL
THE ROOFS SHEEL.
-SPHERICAL ROOF-SHEELS ‘GAVE WAY FOR A VERY LOGICAL AND ORDERLY FOR THE TILE LIDS THAT WERE TO COVER THE ENDIRE SURFACE OF THE SHELLS’
-THE GLASS WALL FACING THE HARBOUR.
-THE GLASS WALL THAT WAS BUILT AFTER UTZON LEFT.ITS
-FEELING OF HANGING FROM THE SHELL.
![The site of the Sydney Opera House before construction began [1200 x 938] : r/HistoryPorn](https://i.redd.it/qz5rfpsek9zy.jpg)
STAGE 1
Stage I commenced on 2 March 1959 with
the construction firm Civil & Civic. monitored
by the engineers Ove Arup and Partners-The government had pushed for work to begin early, fearing that funding. or public opinion, might turn against them. However. Utzon had still not completed the final designs. Major structural issues still remained unresolved. By 23 January 1961, work was running 47 weeks behind. mainly because of unexpected difficulties (inclement weather. unexpected difficulty diverting stormwater, construction beginning before proper construction drawings had been prepared. changes OF original contract documents). Work on the podium was finally completed in February 1963. The forced early start led to significant later problems, not least of which was the fact that the podium columns were not strong enough to support the roof structure, and had to be re-built.

STAGE 2
The shells of the competition entry were originally of undefined geometry, but, early in the design process, the “shells” were perceived as a series of parabolas supported by precast concrete ribs. However, engineers Qve Arup and Partners were unable to find an acceptable solution to constructing them. The formwork for using concrete would have been prohibitively expensive, and, because there was no repetition in any of the roof forms, the construction of precast concrete for each individual section would possibly have been even more expensive.

STAGE 3
Stage Ill. the interiors. started with Ljtzon movq his entire
office to Sydney in February 1963. However. there was a
change Of government in 1965. and the new Robert
Askin government declared the project under the jurisdiction
of the Manistry of Public Works. Due to the Ministry’s criucisn•’
of the project’s costs and time. along with their impression Of
UtzonS designs being impractical. this uRjrnately led to his
resignation in 1966.
The cost Of the project so far. even in October 1966. was still
only AS22.9 million. less than a quarter of the final $102
million cost. However. the projected costs for the desegn
were at this stage much more signifant.
The second stage of construction was progressing toward
completion when Utzon resigned. Hrs position was principally
taken Over by Peter Hall. who became largely responsible for
the interior design. Other persons appointed that same year
to replace Ut20n were E. H. Farmer as government architect.
D. S. Littlemore and Lionel Todd.
Following Utzon•s resignation, the acoustic advisor. Lothar
Creme’. confirmed to the Sydney Opera House Executive
Committee (SOHEC) that Utzon•s original acoustic design
allowed for only 2.000 seats in the main hall and further
stated that increasing the Of seats to 3.000 as
specified in the brief would be disastrous for the acmßtics.
According to Peter Jones, the stage designer. Martin Carr.
criticised the •shape. height and width of the stage. the
physical facilities for artists. the location of the dressing
rooms. the Widths of doors and lifts, and the location of
lighting switchboards.
-PALAK PATEL
Leave a comment